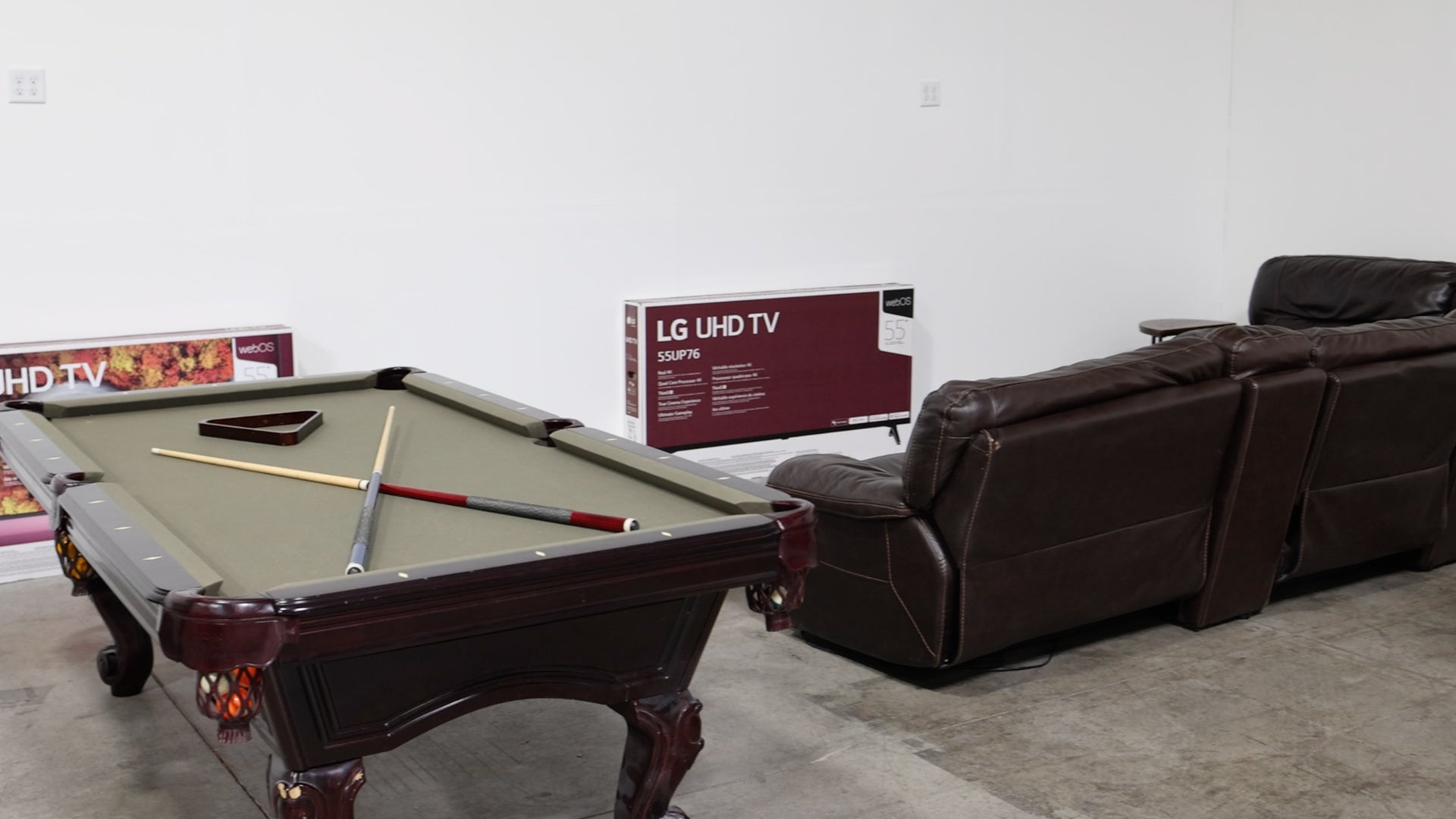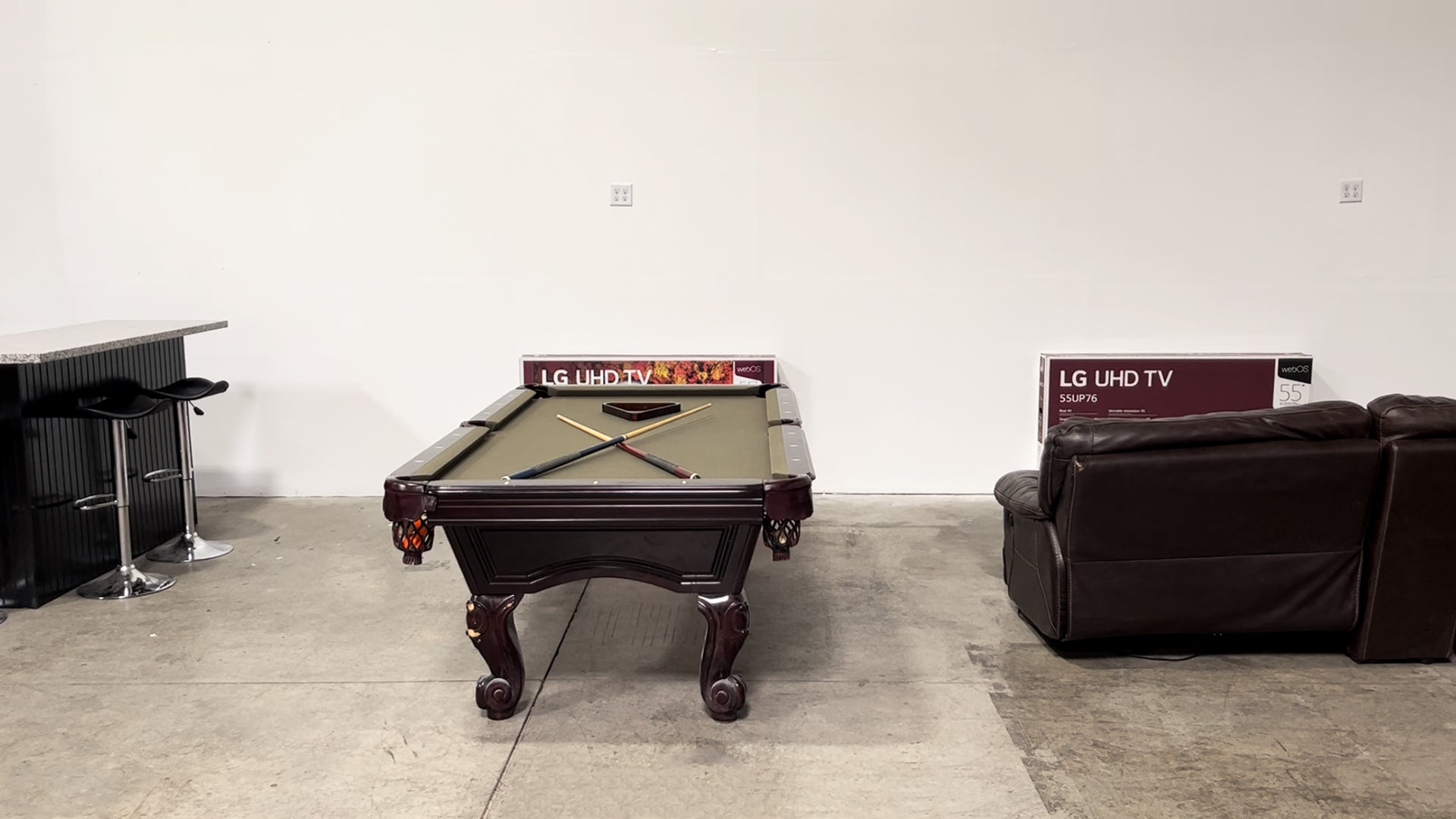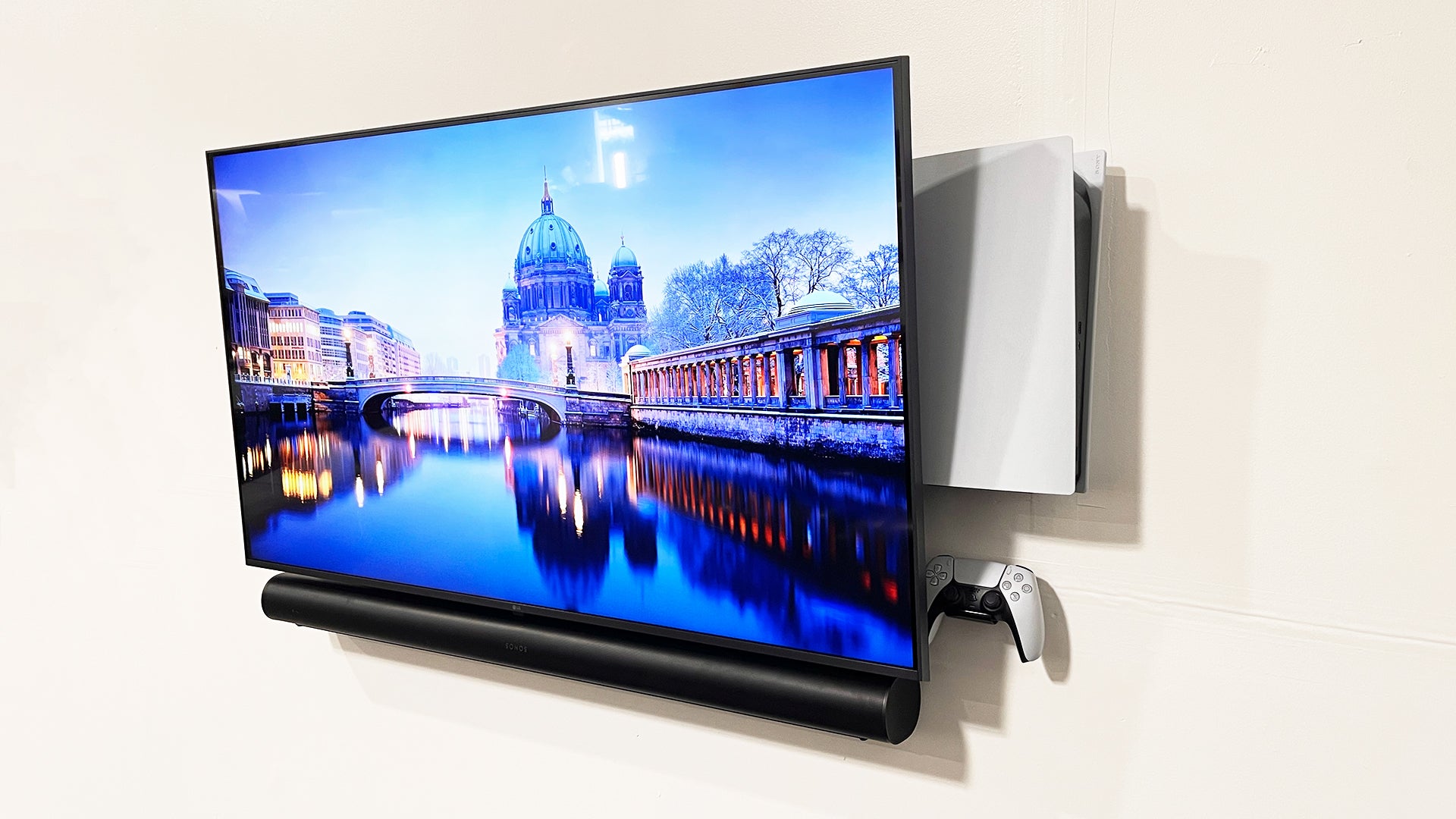HIDEit Man Cave 2: 4 Space Planning Tips for Building Your Man Cave

We built a Man Cave! After more than a decade of inspiring Instagram-worthy gaming setups, we're showing you each step of our Man Cave Transformation so you can do it, too!
Be sure to check out the previous step:
Step 2: Plan Your Space - Learn where to place furniture + TVs. Planning is key!
See these tips in action!
Tip 1: Create a Map

Your Man Cave is prepped and you’ve picked a theme. Now it’s time to start mapping where you’re putting your couch, TV and other furnishings. Not everything has to be exactly laid out at this point, but focus on your larger Man Cave items.
You can always draw it out on paper with rough dimensions, but we recommend using painter’s tape to map out the area. This common household item will help you understand where you want to put items without the commitment or causing any damage. But it’s not as simple as laying tape. We have a few tips on how to plan your Man Cave.
Tip 2: Pay Attention to High Traffic Areas

Whether you’re only planning on having a couch or a chair, you’ll need to plan how you and your guests will navigate around the furniture. You want enough space so someone doesn't have to shimmy along with a plate of nachos precariously placed in their hand, just one slip up away from a potential cheesy dip disaster. Be sure to take this into account when mapping out your Man Cave.
What you do want:
- 2.5 ft. - walk space around furniture
- 14-18 in. - space between the coffee table and couch
- 2 in. - keep end tables close to seating
- 10 ft. - maximum seating space for conversations
Putting a pool table in our Man Cave caused its own set of space planning challenges. Many experts call for around five to six feet of space around the table, but since we’re working with limited space, we had to shrink the play area slightly.
Tip 3: Viewing Distance
Did you know there’s a recommended amount of space between your TV and seating? This means you shouldn’t spring for the largest TV you can find quite yet. Instead think about how it’ll fit in your Man Cave and on your wall.
The general guide is to approximate one foot for every 10 inches of screen size. For a 60-inch screen, you’ll want to be sitting about six feet away from the TV. This provides you with enough space to watch TV without much strain. Keep in mind that this isn’t a firm rule but a great starting point for placing your couch.
Tip 4: How High Should You Mount Your TV?

No Man Cave would be complete without a TV, so we’re mounting two! There are a few things to consider when wall mounting your TV, such as its the size, location and any home decor surrounding it.
There’s a lot of information about how and where to mount your TV. Some say it’s best to mount eye level; others say a few feet above the ground. We’re mounting two 55-inch LG TVs, which experts recommend mounting 61 inches up from the floor to the center of the TV.
If you’re struggling for the perfect spot, this Home Depot install guide provides the highest and lowest range for TV mounting. Measure where your eye level is when standing up and while sitting down. The top of the TV can be placed at the standing measurement while the bottom is at the sitting measurement. To help with this, you can cut out cardboard or wallpaper and tape it to the wall where you’re planning on mounting your TV without drilling.
Space planning is one of the most critical parts of building a man cave. Use these tips to create your own ultimate Man Cave and stay tuned for even more in-depth tutorials!
We have furniture! We have the main pieces that make for an Ultimate Man Cave: a comfy couch, pool table, and a bar. We are getting there!
Next up, we’ll mount the TVs, electronics and even a PS5!
Be sure to check out all the steps:
- Tags: Home + Garage Sports Tips + Hacks



